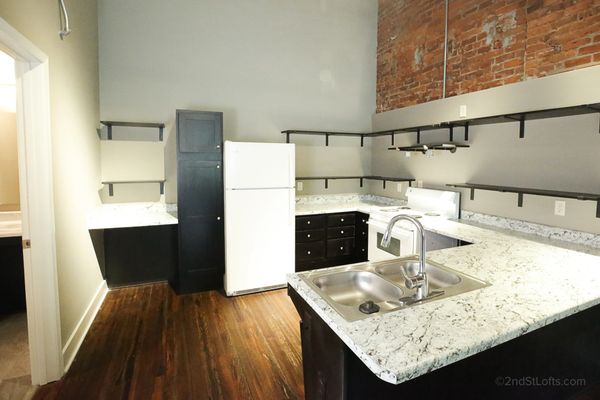Unit 1B ADA | 2 BR | 932 Sq. Ft.







Unit 2A | 2 BR + 1 BA | 1,189 Sq. Ft.
Video
Unit 2D | 1BR | 689 Sq. Ft.
2nd floor unit offering 689 square feet of living space. Enjoy this video feature.
Unit 2B | 1 BR | 911 Sq. Ft.
2nd-floor unit offering 911 square feet of living space. Enjoy this video feature.
Unit 2C | 2 BR | 932 Sq. Ft.







Unit 3C | 2 BR | 1,003 Sq. Ft.

So pretty, it made the website's homepage.

Open shelf concept in the kitchen. Refrigerator, dishwasher, and range are included.

A step back to view the spacious layout from the living room POV.

A view of the hallway peering into bedroom #1, bedroom #2 down the hall on the left, and bathroom across the hallway.

Bedroom #1

Elegant bathroom with pull-out shower head.

Did we mention an additional walk-in storage room?
Unit 3D | 1 BR | 789 Sq. Ft.

This apartment is on the 3rd floor and has open concept layouts.

Alternate view from the entryway.

Enjoy your the comforts of your bath, with access from the bedroom.

View of the bedroom peering into the layout of the kitchen and bedroom.

The 1/2 bath is accessible from common area in the living room.

A view of the pantry
Unit 3D - Virtual Tour
Unit 3E | 1 BR | 851 Sq. Ft.

View from the entryway - overlooking kitchen and living room.

Alternate view of the living room area and bedroom entry.

A view from the living room overlooking the entryway and kitchen area.

Bedroom view - Walk-in closet.

Bedroom view. Walk-in closet visible.

Interior shot of the closet.

Elegant bathroom finishes.
Unit 3F | 1 BR | 789 Sq. Ft.

Entry view of the apartment with the bedroom on left and hallway leading to living area.

The apartment opens up to spectacular light and views of downtown Decatur.

Alternate view of the living area and the hallway leading to the entryway.

Exposed brick steals the show for industrial-chic lovers.

Exposed conduit and venting really give residents a Chicago-style feel in the heart of Decatur.

Kitchens are equipped with: refrigerator, oven/range, dishwasher, disposal.

Here is where it all comes together - original hardwood, exposed brick, and modern kitchen.

View of the bedroom and plentiful closet space.

Alternate view of the bedroom with closet doors open.

View of the bathroom and its modern finishes

View of the bathroom and its modern finishes
Unit 3H | 2 BR | 1,100 Sq. Ft.

Complete view of kitchen from living area

Alternate view of the kitchen leading into the living area. Notice those large windows!

View from the hallway. One of the two bedrooms is visible. Bathroom located past storage and utility closet.

View from the entryway - overlooking bedroom across, and hallway on the left leading towards kitchen and living area.

Interior view of a bedroom.

Bathroom view - gotta love that exposed brick!

Alternate view of the bathroom.

Interior view of second bedroom.
Copyright © 2022 2nd Street Lofts - All Rights Reserved. We are an equal opportunity provider and employer.
Brought to you by Biggs Group

This website uses cookies.
We use cookies to analyze website traffic and optimize your website experience. By accepting our use of cookies, your data will be aggregated with all other user data.
